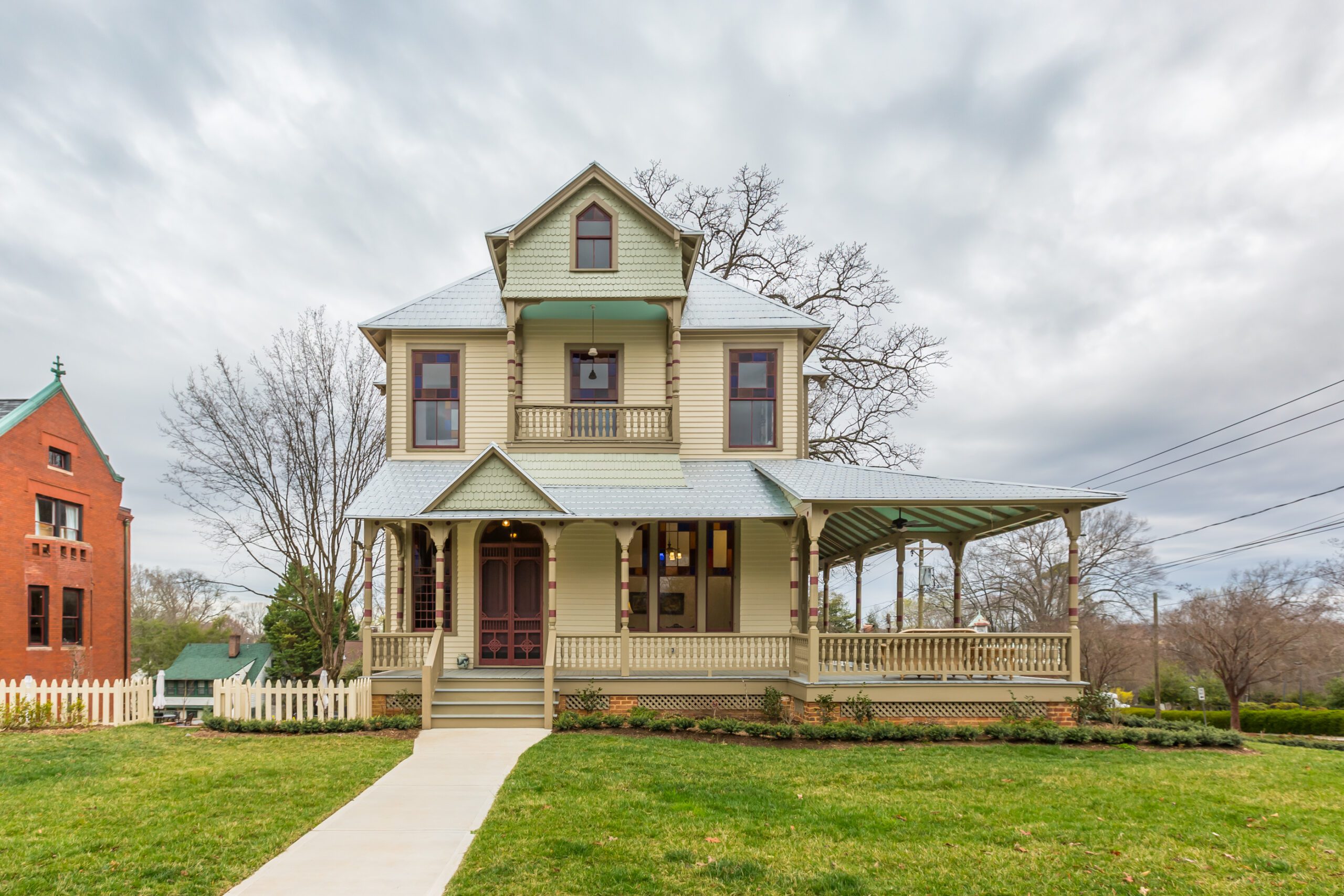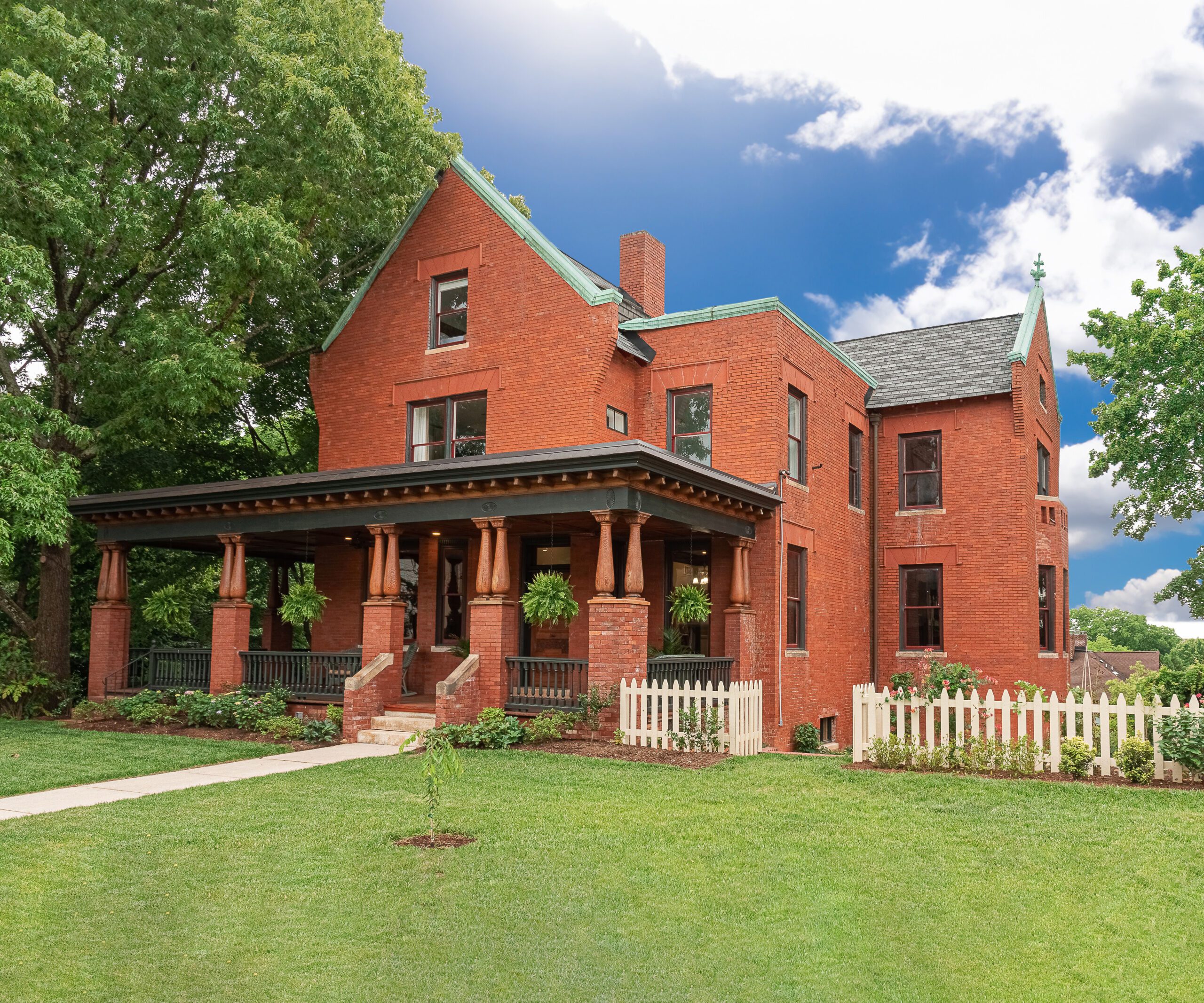Unveiling the Stories and Legacy Behind Summit Street’s Majestic Inns
Summit Street Inns, located in the historic West End neighborhood, is comprised of the Ludlow and Sheppard houses, both historic architectural masterpieces.

Summit Street Inns
The Ludlow House
The Ludlow House is a late Victorian frame dwelling of Queen Anne style influence. The basic form of the house is a rectangular block with hipped and gabled roof, shallow rectangular bays on either side, and a small one-story ell at the rear. Original stained glass is a prominent feature of the house. Nearly all of the upper sashes are bordered by square and rectangular panes of multi-colored glass, while the lower sashes of the stairway windows are completely infilled with small squares of brightly colored glass. Even the semi-circular fanlight of the front entrance is of stained glass. The Ludlow House was built in 1887 for Jacob Lott Ludlow’s new bride Myra Margarette Hunt of Easton, Pennsylvania. From 1889 to 1892, Ludlow served as the first engineer for the township of Winston. He later organized and directed the movement for the consolidation of Winston and Salem which occurred in 1913.

Summit Street Inns
The Sheppard House
The Sheppard House, built soon after the property was purchased in 1892, is a grandiose, two-story brick residence with eclectic design. Signature features include Tudor labels over the windows, a wrap-around porch with intricate design, and a parapeted gable roof with finials crowning each gable peak. The fireplaces boast breathtaking beauty, adorned with original tiles and meticulously crafted mantels. The outside is almost as stunning as the inside. The small vestibule holds a Victorian closed string stair, heavily molded wood cornice, paneled doors, and Colonial Revival fireplace mantel. Benjamin J. Sheppard, a tobacco leaf dealer and company owner, was a charter member of Twin City Club and an elder in First Presbyterian Church. A subtle tribute to Sheppard’s tobacco legacy is evident in the tobacco-leaf design adorning the exterior pillars.

